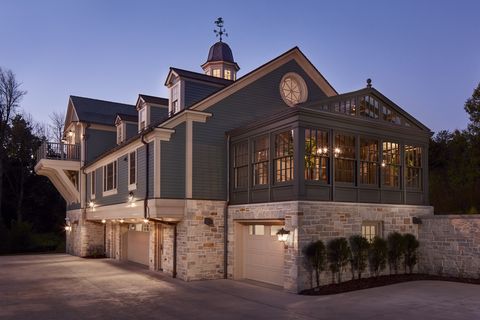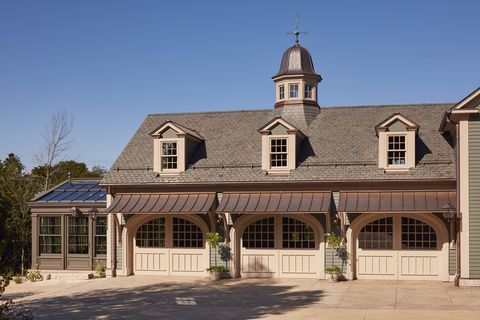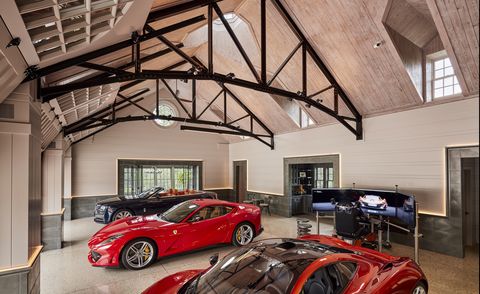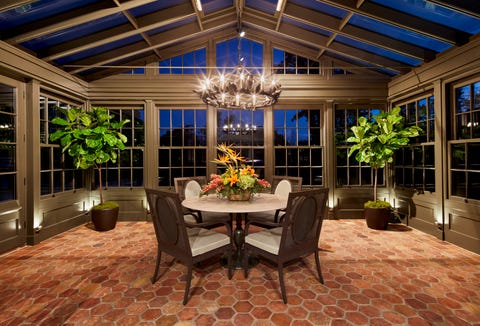
David Bader/Wade Weissmann Architecture
- This garage is more house than most people own, but if you have a big vehicle collection, why not show off?
- Four cars can be displayed, and there’s easy access thanks to extra-tall garage doors.
- In addition to room for the vehicles, this carriage house features a full living suite upstairs, suitable for out-of-town guests.
Somewhere in Wisconsin, there’s this carriage house. Inside the house there are some cars. Which ones are currently on display is up to avid car collector Donald Baumgartner, who apparently doesn’t mind if we take a digital peek into his new fancy garage.
Created over the course of two years by Wade Weissmann Architecture, the carriage house features enough space to comfortably display three vehicles—four, if they’re packed in a little bit tight. Then showroom has tall ceilings, and among the bespoke touches are custom overhead carriage doors allowing entry to cars including Baumgartner’s Mercedes-Benz G-wagen and several collectible cars.
Baumgartner did not want his entire fleet to be made public, but according to the Milwaukee BizTimes, he started his car collection with a 1954 Kaiser Darrin when he was still in his 20s (he’s over 90 now) and has purchased Cadillacs, Rolls-Royces, a Ferrari Testarossa, and a McLaren P1 over the years. A representative said that his passion for collecting cars has given him opportunities to fulfill his joy of racing them as well, and numerous news profiles about him over the years mention his love of driving fast.
But you can’t race your vehicles all the time, and when they’re sitting still, it makes sense to showcase them properly if you have space and money (Baumgartner made his producing and selling paper cups and other containers through Milwaukee-based Paper Machinery Corporation).
His new carriage house has a large open area that features three display bays, with an additional detailing bay nearby. There’s also an English conservatory and a bar attached in order to entertain and host special events.
The interior has a polished exposed aggregate concrete floor and custom cabinetry. The interior walls are made of custom steel windows with doors that incorporate wired glass.
Upstairs—what, your garage doesn’t have an upstairs?—the carriage house has a guest living area that includes a fireplace and a custom full kitchen. Outside, the roof is made of slate, with custom copper accents (cupola and gutters). A stone veneer covers the exterior alongside painted horizontal lap siding. If you’re imagining your dream garage, you could do a lot worse than to emulate this one.




